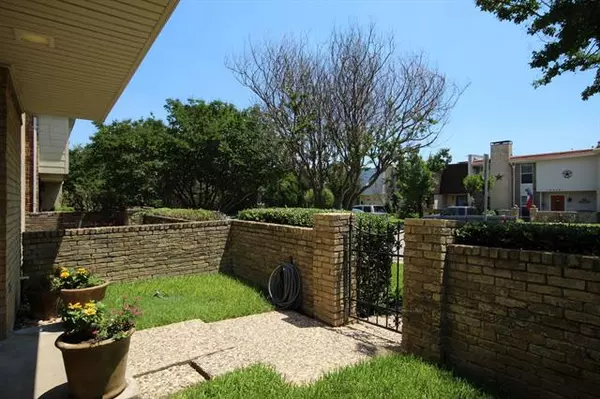For more information regarding the value of a property, please contact us for a free consultation.
14319 Haymeadow Circle Dallas, TX 75254
Want to know what your home might be worth? Contact us for a FREE valuation!

Our team is ready to help you sell your home for the highest possible price ASAP
Key Details
Property Type Townhouse
Sub Type Townhouse
Listing Status Sold
Purchase Type For Sale
Square Footage 1,619 sqft
Price per Sqft $166
Subdivision Haymeadow Twnhs
MLS Listing ID 14605439
Sold Date 10/08/21
Bedrooms 3
Full Baths 2
Half Baths 1
HOA Fees $50/mo
HOA Y/N Mandatory
Total Fin. Sqft 1619
Year Built 1978
Annual Tax Amount $5,572
Lot Size 3,484 Sqft
Acres 0.08
Property Description
This attractive floorplan is absolutely ready for move-in! With a bright, airy and open feel, this exceptionally clean and well-maintained townhome boasts updated kitchen appliances, paint, light fixtures, and bathroom vanities & hardware. Beautiful laminate floors and brand new carpet upstairs. Both HVAC & hot water heater replaced 2019. Updated interior doors & knobs. Spacious vaulted ceiling in master bedroom. Wonderful cabinet space in kitchen. Ceiling fans in all bedrooms. Charming courtyard feel between home and two-car garage with nice shade trees. Garage has generous storage & new roof last year. Gas logs in fireplace with updated surround. Sprinkler system. Community pool and pavilion!
Location
State TX
County Dallas
Community Community Pool
Direction From Coit, north of Spring Valley, turn west on Haymeadow Drive. Pass the first horseshoe of Haymeadow Circle, turn right on the second Haymeadow Circle, and 14319 will be immediately on the left.
Rooms
Dining Room 2
Interior
Interior Features Cable TV Available, Decorative Lighting, Vaulted Ceiling(s)
Heating Central, Natural Gas
Cooling Ceiling Fan(s), Central Air, Electric
Flooring Carpet, Ceramic Tile, Laminate
Fireplaces Number 1
Fireplaces Type Gas Logs
Appliance Dishwasher, Disposal, Electric Range, Plumbed for Ice Maker, Gas Water Heater
Heat Source Central, Natural Gas
Laundry Electric Dryer Hookup, Full Size W/D Area, Washer Hookup
Exterior
Exterior Feature Rain Gutters
Garage Spaces 2.0
Fence Wood
Community Features Community Pool
Utilities Available Alley, City Sewer, City Water, Sidewalk
Roof Type Composition
Garage Yes
Building
Lot Description Sprinkler System
Story Two
Foundation Slab
Structure Type Brick,Siding
Schools
Elementary Schools Northwood
Middle Schools Westwood
High Schools Richardson
School District Richardson Isd
Others
Ownership JohnD.Turbenson&DanaA.Drobycki
Financing FHA
Special Listing Condition Survey Available
Read Less

©2024 North Texas Real Estate Information Systems.
Bought with Mekdes Bekele • WDR Uptown
GET MORE INFORMATION





