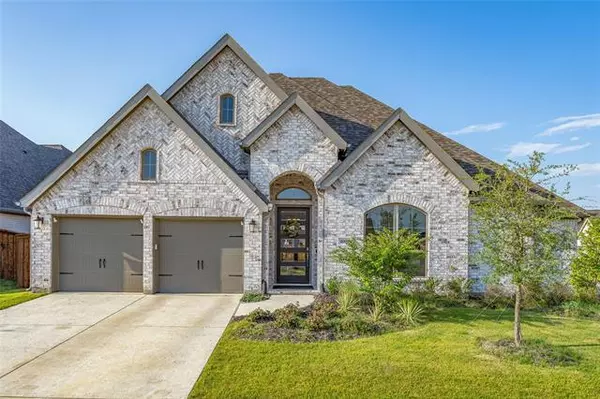For more information regarding the value of a property, please contact us for a free consultation.
4000 Scout Lane Aubrey, TX 76227
Want to know what your home might be worth? Contact us for a FREE valuation!

Our team is ready to help you sell your home for the highest possible price ASAP
Key Details
Property Type Single Family Home
Sub Type Single Family Residence
Listing Status Sold
Purchase Type For Sale
Square Footage 2,920 sqft
Price per Sqft $188
Subdivision Sandbrock Ranch Ph 3
MLS Listing ID 14617802
Sold Date 08/27/21
Style Contemporary/Modern,Traditional
Bedrooms 4
Full Baths 3
HOA Fees $68/qua
HOA Y/N Mandatory
Total Fin. Sqft 2920
Year Built 2020
Annual Tax Amount $1,625
Lot Size 7,884 Sqft
Acres 0.181
Property Description
WELCOME HOME to this contemporary dream. Located on a large corner lot within the sought-after Sandbrock Ranch highlighting endless amenities. When you walk in you're met with vaulted ceilings & neutral colors, presenting a grand entry. This home radiates elegance with decorative lighting & designer touches setting a refined atmosphere. Your sleek gourmet kitchen overlooks your generous living space centered with an electric fireplace & lined with oversized windows allowing natural light to flow throughout. Find serenity in your master retreat & enjoy the essentials such as a soaking tub, frameless glass shower & dual walk-in closets. Don't miss out on this opportunity, schedule a showing today!
Location
State TX
County Denton
Direction From FM-1385, Right onto Sandbrock Pkwy, At Roundabout take Second Exit onto Sandbrock Pkwy, Left onto Bluestem Dr, Right onto Scout Ln, Home is on Right.
Rooms
Dining Room 1
Interior
Interior Features Cable TV Available, Decorative Lighting, Flat Screen Wiring, High Speed Internet Available, Vaulted Ceiling(s)
Heating Central, Natural Gas
Cooling Ceiling Fan(s), Central Air, Electric
Flooring Carpet, Ceramic Tile
Fireplaces Number 1
Fireplaces Type Decorative, Electric
Appliance Built-in Refrigerator, Dishwasher, Disposal, Electric Oven, Gas Cooktop, Microwave, Plumbed For Gas in Kitchen, Plumbed for Ice Maker, Vented Exhaust Fan
Heat Source Central, Natural Gas
Laundry Full Size W/D Area, Gas Dryer Hookup, Washer Hookup
Exterior
Exterior Feature Covered Patio/Porch, Rain Gutters
Garage Spaces 3.0
Fence Wood
Utilities Available Concrete, Curbs, Individual Gas Meter, Individual Water Meter, MUD Sewer, MUD Water, Sidewalk
Roof Type Composition
Garage Yes
Building
Lot Description Corner Lot, Few Trees, Landscaped, Sprinkler System, Subdivision
Story One
Foundation Slab
Structure Type Brick
Schools
Elementary Schools Union Park
Middle Schools Rodriguez
High Schools Ray Braswell
School District Denton Isd
Others
Ownership See Offer Instructions
Acceptable Financing Cash, Conventional, FHA, VA Loan
Listing Terms Cash, Conventional, FHA, VA Loan
Financing Conventional
Read Less

©2024 North Texas Real Estate Information Systems.
Bought with Heather Vancuren • Magnolia Realty Argyle
GET MORE INFORMATION





