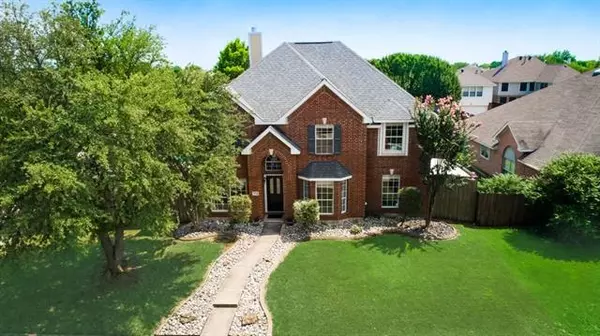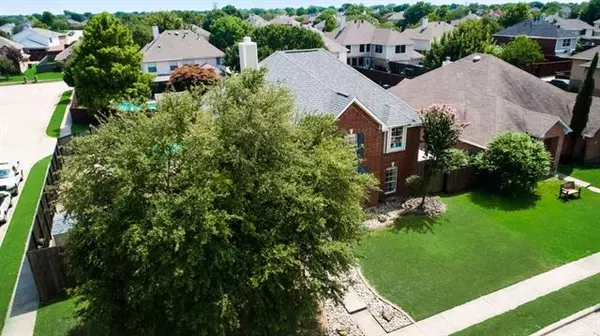For more information regarding the value of a property, please contact us for a free consultation.
1112 Larkspur Drive Allen, TX 75002
Want to know what your home might be worth? Contact us for a FREE valuation!

Our team is ready to help you sell your home for the highest possible price ASAP
Key Details
Property Type Single Family Home
Sub Type Single Family Residence
Listing Status Sold
Purchase Type For Sale
Square Footage 2,442 sqft
Price per Sqft $160
Subdivision Allen North Add Ph Four
MLS Listing ID 14632712
Sold Date 08/27/21
Style Traditional
Bedrooms 5
Full Baths 2
Half Baths 1
HOA Fees $18/ann
HOA Y/N Mandatory
Total Fin. Sqft 2442
Year Built 2000
Annual Tax Amount $6,377
Lot Size 8,712 Sqft
Acres 0.2
Property Description
Amazing home on a semi cul-de-sac corner lot with a diving pool, He and She Sheds, and the massive Master suite has its own sitting room and fireplace!The 5th bedroom or office can be as flexible as you need. One bathroom with outside access to the pool. Formal Living and Dining with a Large Family room, giving this jewel of a home plenty of room for all your gatherings. Open concept Kitchen with granite counters, an island and plenty of cabinets for storage.A large walk-in pantry for your bulk buying pleasure. Rear entry also features a motorized gate to the garage, making your already big yard even bigger! Updates galore that will make anyone proud to call this home their own. DEADLINE SUNDAY 7.75.21 AT 9PM
Location
State TX
County Collin
Direction SEE GPS
Rooms
Dining Room 2
Interior
Heating Central, Electric, Heat Pump
Cooling Ceiling Fan(s), Central Air, Electric, Heat Pump
Flooring Carpet, Luxury Vinyl Plank
Fireplaces Number 2
Fireplaces Type Gas Logs, Gas Starter, Master Bedroom
Appliance Convection Oven, Dishwasher, Disposal, Electric Oven, Gas Cooktop, Plumbed for Ice Maker, Gas Water Heater
Heat Source Central, Electric, Heat Pump
Laundry Full Size W/D Area
Exterior
Garage Spaces 2.0
Fence Metal, Wood
Pool Diving Board, Gunite, In Ground
Utilities Available Alley, City Sewer, City Water, Individual Gas Meter
Roof Type Composition
Garage Yes
Private Pool 1
Building
Lot Description Corner Lot, Lrg. Backyard Grass
Story Two
Foundation Slab
Structure Type Brick
Schools
Elementary Schools Olson
Middle Schools Curtis
High Schools Allen
School District Allen Isd
Others
Ownership see tax
Acceptable Financing Cash, Conventional, FHA
Listing Terms Cash, Conventional, FHA
Financing Conventional
Read Less

©2024 North Texas Real Estate Information Systems.
Bought with Faisal Darugar • Central Metro Realty
GET MORE INFORMATION





