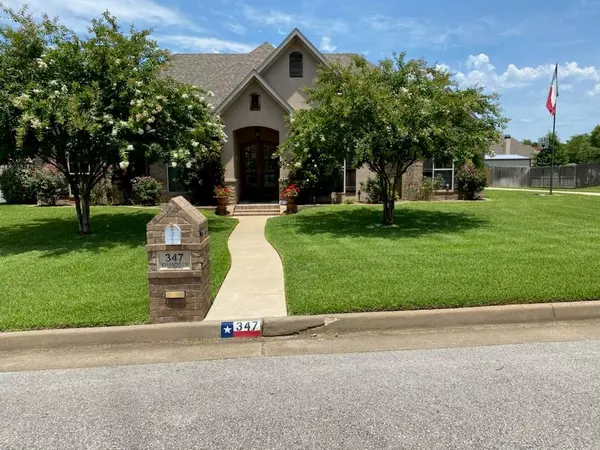For more information regarding the value of a property, please contact us for a free consultation.
347 Kwando Lane Bullard, TX 75757
Want to know what your home might be worth? Contact us for a FREE valuation!

Our team is ready to help you sell your home for the highest possible price ASAP
Key Details
Property Type Single Family Home
Sub Type Single Family Residence
Listing Status Sold
Purchase Type For Sale
Square Footage 1,980 sqft
Price per Sqft $164
Subdivision Katima Estates Rural Sub
MLS Listing ID 14515486
Sold Date 03/25/21
Style Traditional
Bedrooms 4
Full Baths 2
HOA Y/N None
Total Fin. Sqft 1980
Year Built 2010
Annual Tax Amount $5,502
Lot Size 0.514 Acres
Acres 0.514
Property Description
Beautiful Custom home in the Katima Estates, Bullard ISD. 3 BR and an office or make it a 4 BR! Gorgeous cathedral ceiling in the Master BR, beautiful MBR, Custom kitchen! and large back yard!! Make it yours today! Will not last long.
Location
State TX
County Cherokee
Direction S. on Broadway Ave to Bullard. Turn L. onto CR 3801, Left onto Babatwa Ln, Then right onto Kwando Ln. House will be on the left. SIY
Rooms
Dining Room 1
Interior
Interior Features Cable TV Available, Other, Vaulted Ceiling(s)
Heating Central, Electric
Cooling Central Air, Electric
Flooring Ceramic Tile, Wood
Fireplaces Number 1
Fireplaces Type Wood Burning
Equipment Satellite Dish
Appliance Electric Cooktop, Electric Oven
Heat Source Central, Electric
Exterior
Exterior Feature Covered Patio/Porch, Lighting, Other
Garage Spaces 2.0
Fence Wood
Utilities Available All Weather Road
Roof Type Composition
Total Parking Spaces 2
Garage Yes
Building
Lot Description Sprinkler System, Subdivision
Story One
Foundation Slab
Level or Stories One
Structure Type Brick,Stucco
Schools
Elementary Schools Bullard
Middle Schools Bullard
High Schools Bullard
School District Bullard Isd
Others
Restrictions None
Ownership Chris & Suzanne Kelley
Financing Conventional
Read Less

©2024 North Texas Real Estate Information Systems.
Bought with Karen Bochow • Coldwell Banker Apex, REALTORS
GET MORE INFORMATION





