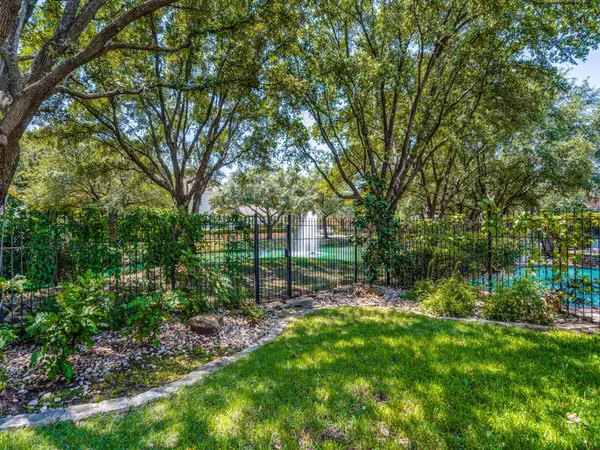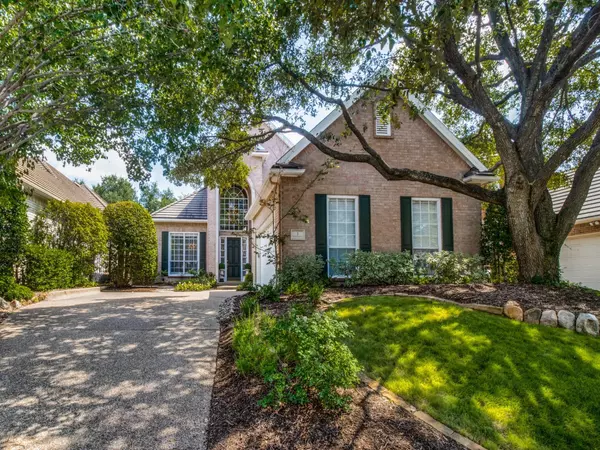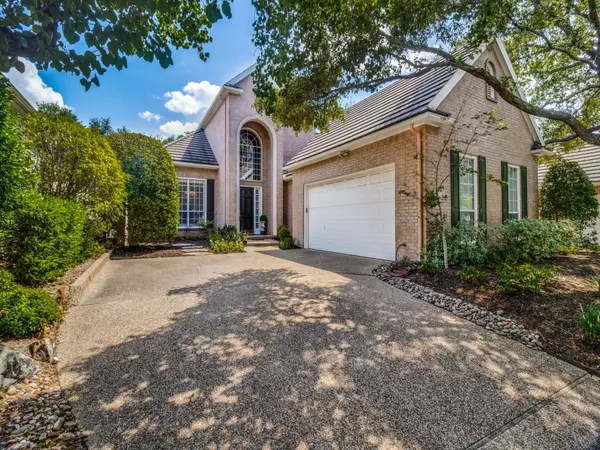For more information regarding the value of a property, please contact us for a free consultation.
3 Woodcreek Lane Frisco, TX 75034
Want to know what your home might be worth? Contact us for a FREE valuation!

Our team is ready to help you sell your home for the highest possible price ASAP
Key Details
Property Type Single Family Home
Sub Type Single Family Residence
Listing Status Sold
Purchase Type For Sale
Square Footage 3,460 sqft
Price per Sqft $187
Subdivision Stonebriar Sec V North Ph 1
MLS Listing ID 14400792
Sold Date 11/13/20
Style Traditional
Bedrooms 3
Full Baths 3
Half Baths 1
HOA Fees $238/mo
HOA Y/N Mandatory
Total Fin. Sqft 3460
Year Built 1994
Annual Tax Amount $11,497
Lot Size 7,100 Sqft
Acres 0.163
Property Description
Elegantly appointed Steve Roberts custom home in guard-gated Stonebriar. View is of a park, fountain in the pond and mature trees. 2 story entry with breathtaking chandeliers($30K), extensive moldings and millwork throughout. Fireplace in the great room with built-ins. Plantation shutters, skylights and cathedral ceilings add to the luxurious interior. Kitchen is open to great room and views. Breakfast room off kitchen. 2 beds down. 2.1 baths down. The office is up with 1 more bedroom and den and a bath. Great access to 121 and Dallas N Tollway, Legacy West, The Star. Could be made into a 4 bedroom. Similar sized properties in Stonebriar have rented for $4200.
Location
State TX
County Denton
Community Community Sprinkler, Gated, Greenbelt, Guarded Entrance, Lake, Perimeter Fencing, Playground
Direction North on Tollway, left on Legacy, left on Stonebriar (north of 121), right on Savannah, 1st left on Fairway, left on Woodcreek
Rooms
Dining Room 2
Interior
Interior Features Cable TV Available, Decorative Lighting, Vaulted Ceiling(s), Wainscoting, Wet Bar
Heating Central, Natural Gas, Zoned
Cooling Ceiling Fan(s), Central Air, Electric, Zoned
Flooring Carpet, Ceramic Tile, Marble, Stone, Wood
Fireplaces Number 1
Fireplaces Type Decorative, Gas Logs, Gas Starter, Metal
Equipment Intercom
Appliance Built-in Refrigerator, Dishwasher, Disposal, Double Oven, Electric Cooktop, Electric Oven, Microwave, Plumbed For Gas in Kitchen, Plumbed for Ice Maker, Vented Exhaust Fan, Gas Water Heater
Heat Source Central, Natural Gas, Zoned
Laundry Electric Dryer Hookup, Full Size W/D Area, Gas Dryer Hookup
Exterior
Exterior Feature Rain Gutters, Lighting, Other
Garage Spaces 2.0
Fence Metal
Community Features Community Sprinkler, Gated, Greenbelt, Guarded Entrance, Lake, Perimeter Fencing, Playground
Utilities Available City Sewer, City Water, Concrete, Curbs, Sidewalk, Underground Utilities
Roof Type Slate,Tile
Garage Yes
Building
Lot Description Few Trees, Greenbelt, Interior Lot, Landscaped, Sprinkler System, Subdivision, Tank/ Pond
Story Two
Foundation Slab
Structure Type Brick
Schools
Elementary Schools Hicks
Middle Schools Arborcreek
High Schools Hebron
School District Lewisville Isd
Others
Ownership of record
Acceptable Financing Conventional
Listing Terms Conventional
Financing Cash
Read Less

©2024 North Texas Real Estate Information Systems.
Bought with Ana Kountz • JP & Associates Uptown
GET MORE INFORMATION





