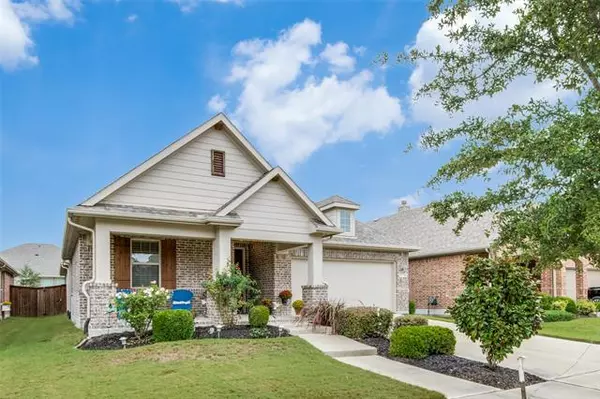For more information regarding the value of a property, please contact us for a free consultation.
825 Hayden Lane Savannah, TX 76227
Want to know what your home might be worth? Contact us for a FREE valuation!

Our team is ready to help you sell your home for the highest possible price ASAP
Key Details
Property Type Single Family Home
Sub Type Single Family Residence
Listing Status Sold
Purchase Type For Sale
Square Footage 2,432 sqft
Price per Sqft $135
Subdivision Isabella Village At Savannah P
MLS Listing ID 14439715
Sold Date 11/18/20
Style Traditional
Bedrooms 3
Full Baths 2
Half Baths 1
HOA Fees $151/mo
HOA Y/N Mandatory
Total Fin. Sqft 2432
Year Built 2015
Annual Tax Amount $8,114
Lot Size 6,969 Sqft
Acres 0.16
Property Description
Meticulously maintained home in popular Isabella Village of Savannah. Bright and open floorplan features oversized front porch, incredible wood floors, vaulted ceiling, large dining, and study. Entertain in the chefs kitchen with updated appliances, granite counter tops, large island and walk in pantry. The living is wired for surround sound and overlooks a HUGE back yard with covered patio also wired for SS. Master bed is quietly tucked away in the back with spa like bath, dual vanities, jetted tub, separate shower and walk in custom California closet. Energy efficient with radiant barrier! Community offers pools, tennis courts, fitness centers, two clubhouses, dog park, water park, fishing, & walking trails.
Location
State TX
County Denton
Community Club House, Community Dock, Community Pool, Greenbelt, Jogging Path/Bike Path, Lake, Park, Perimeter Fencing, Playground, Tennis Court(S)
Direction Head West on 380, turn right on 1385, Left on Magnolia, Right on Continental Congress, Left on Hayden, home is on the right.
Rooms
Dining Room 1
Interior
Interior Features Cable TV Available, Decorative Lighting, Flat Screen Wiring, High Speed Internet Available, Sound System Wiring, Vaulted Ceiling(s)
Heating Central, Electric
Cooling Ceiling Fan(s), Central Air, Electric
Flooring Carpet, Ceramic Tile, Wood
Appliance Convection Oven, Dishwasher, Disposal, Gas Cooktop, Microwave, Plumbed for Ice Maker, Gas Water Heater
Heat Source Central, Electric
Laundry Full Size W/D Area, Gas Dryer Hookup, Washer Hookup
Exterior
Exterior Feature Covered Patio/Porch, Rain Gutters
Garage Spaces 2.0
Fence Wood
Community Features Club House, Community Dock, Community Pool, Greenbelt, Jogging Path/Bike Path, Lake, Park, Perimeter Fencing, Playground, Tennis Court(s)
Utilities Available Co-op Water, Sidewalk
Roof Type Composition
Garage Yes
Building
Lot Description Interior Lot, Landscaped, Sprinkler System, Subdivision
Story One
Foundation Slab
Structure Type Brick,Fiber Cement
Schools
Elementary Schools Savannah
Middle Schools Navo
High Schools Denton
School District Denton Isd
Others
Restrictions Deed
Ownership See Agent
Acceptable Financing Cash, Conventional, FHA, VA Loan
Listing Terms Cash, Conventional, FHA, VA Loan
Financing Conventional
Read Less

©2024 North Texas Real Estate Information Systems.
Bought with Laurie Mcguire • Dave Perry Miller Real Estate
GET MORE INFORMATION





