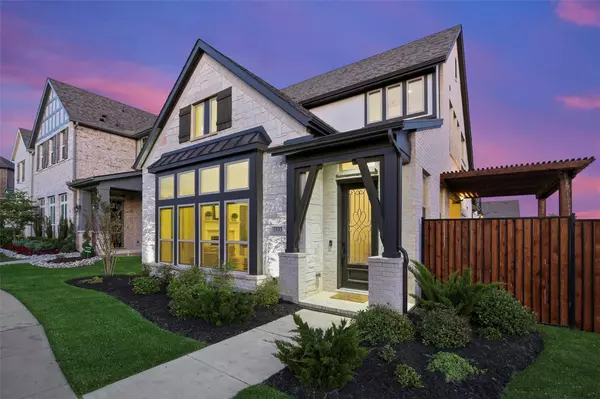For more information regarding the value of a property, please contact us for a free consultation.
1033 Devonshire Drive Allen, TX 75013
Want to know what your home might be worth? Contact us for a FREE valuation!

Our team is ready to help you sell your home for the highest possible price ASAP
Key Details
Property Type Single Family Home
Sub Type Single Family Residence
Listing Status Sold
Purchase Type For Sale
Square Footage 2,471 sqft
Price per Sqft $191
Subdivision Montgomery Ridge Ph I
MLS Listing ID 14337426
Sold Date 06/15/20
Style Craftsman,Traditional
Bedrooms 3
Full Baths 3
Half Baths 1
HOA Fees $41/ann
HOA Y/N Mandatory
Total Fin. Sqft 2471
Year Built 2016
Annual Tax Amount $9,628
Lot Size 6,534 Sqft
Acres 0.15
Property Description
Norton Elementary Ashton Woods Home with oversized yard, privacy fence & extended covered patio! Vaulted ceilings, upgraded wood floors, office retreat, & open plan create a stunning impression upon entering. Masterpiece kitchen boasts 5 burner gas stovetop, quartz counters, shaker cabinets, butler's pantry & upgraded chef's prep sink. Storage is plentiful with added mud room & oversized laundry. Master retreat has spa like bath with massive frameless 2 head shower, room for sitting area, & large walk in closet. Up is a gameroom, 2 guest rooms with walk in closets, & 2 large baths. Great corner lot is a short walk to the heavily treed trail, leading to the butterfly conservatory, & minutes from Watters Creek.
Location
State TX
County Collin
Community Greenbelt, Jogging Path/Bike Path
Direction from 75 N, exit Bethany and turn left, Left on Montgomery, Right on Maverick Drive, Left on Devonshire Drive.
Rooms
Dining Room 1
Interior
Interior Features Cable TV Available, High Speed Internet Available, Vaulted Ceiling(s)
Heating Central, Natural Gas
Cooling Ceiling Fan(s), Central Air, Electric
Flooring Carpet, Ceramic Tile, Wood
Fireplaces Number 1
Fireplaces Type Gas Logs, Gas Starter
Appliance Dishwasher, Disposal, Electric Oven, Gas Cooktop, Microwave, Gas Water Heater
Heat Source Central, Natural Gas
Laundry Electric Dryer Hookup, Full Size W/D Area, Washer Hookup
Exterior
Exterior Feature Rain Gutters
Garage Spaces 2.0
Fence Wrought Iron, Wood
Community Features Greenbelt, Jogging Path/Bike Path
Utilities Available Alley, All Weather Road, City Sewer, City Water, Curbs, Sidewalk
Roof Type Composition
Garage Yes
Building
Lot Description Adjacent to Greenbelt, Corner Lot, Greenbelt
Story Two
Foundation Slab
Structure Type Brick
Schools
Elementary Schools Norton
Middle Schools Ereckson
High Schools Allen
School District Allen Isd
Others
Ownership Angela King
Acceptable Financing Cash, Conventional, FHA, VA Loan
Listing Terms Cash, Conventional, FHA, VA Loan
Financing VA
Read Less

©2024 North Texas Real Estate Information Systems.
Bought with Jay Marks • Jay Marks Real Estate
GET MORE INFORMATION





