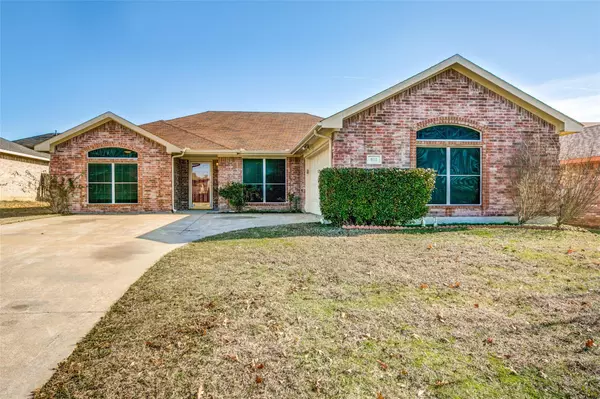For more information regarding the value of a property, please contact us for a free consultation.
812 Serenity Drive Cedar Hill, TX 75104
Want to know what your home might be worth? Contact us for a FREE valuation!

Our team is ready to help you sell your home for the highest possible price ASAP
Key Details
Property Type Single Family Home
Sub Type Single Family Residence
Listing Status Sold
Purchase Type For Sale
Square Footage 1,655 sqft
Price per Sqft $120
Subdivision Parkway Place
MLS Listing ID 14241952
Sold Date 01/24/20
Style Traditional
Bedrooms 3
Full Baths 2
HOA Y/N None
Total Fin. Sqft 1655
Year Built 2001
Annual Tax Amount $4,911
Lot Size 7,405 Sqft
Acres 0.17
Property Description
Cute and ready! Spacious and open with 3 bedrooms, 2 baths, 2 dining areas and an oversized 2 car garage is now available for you. The kitchen is the heart of the home here where it's in the middle of all the action. Split bedrooms are a plus. The private master suite has a bay window for a little extra space. The separate tub and shower, plus 2 sinks and a good sized closet makes it easy to share this space. The yard is not too big or too little but just right for time outside. Come take a look for yourself.
Location
State TX
County Dallas
Direction 67 S to Tidwell. Turn left onto Tidwell. Turn right onto Park Place. Turng right onto Leisure. Turn Left onto Serenity. Home is on the left. No sign
Rooms
Dining Room 2
Interior
Heating Central, Electric
Cooling Central Air, Electric
Flooring Carpet, Ceramic Tile
Fireplaces Number 1
Fireplaces Type Brick, Wood Burning
Appliance Dishwasher, Disposal, Electric Range, Plumbed for Ice Maker
Heat Source Central, Electric
Exterior
Garage Spaces 2.0
Fence Wood
Utilities Available City Sewer, City Water
Roof Type Composition
Garage Yes
Building
Story One
Foundation Slab
Structure Type Brick
Schools
Elementary Schools Plummer
Middle Schools Permenter
High Schools Cedarhill
School District Cedar Hill Isd
Others
Ownership Julio Juarez
Acceptable Financing Cash, Conventional, FHA, VA Loan
Listing Terms Cash, Conventional, FHA, VA Loan
Financing Conventional
Read Less

©2024 North Texas Real Estate Information Systems.
Bought with Jacqueline Moseti • Ebby Halliday, REALTORS
GET MORE INFORMATION





