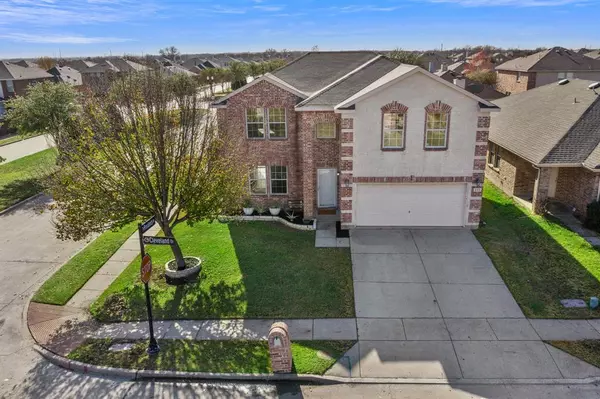For more information regarding the value of a property, please contact us for a free consultation.
502 Cleveland Drive Lavon, TX 75166
Want to know what your home might be worth? Contact us for a FREE valuation!

Our team is ready to help you sell your home for the highest possible price ASAP
Key Details
Property Type Single Family Home
Sub Type Single Family Residence
Listing Status Sold
Purchase Type For Sale
Square Footage 2,653 sqft
Price per Sqft $135
Subdivision Heritage East A Ph 1 Add
MLS Listing ID 14731591
Sold Date 01/27/22
Bedrooms 4
Full Baths 2
Half Baths 1
HOA Fees $66/qua
HOA Y/N Mandatory
Total Fin. Sqft 2653
Year Built 2006
Annual Tax Amount $5,461
Lot Size 6,098 Sqft
Acres 0.14
Property Description
MULTIPLE OFFERS RECEIVED! PLEASE SUBMIT BEST AND HIGHEST BY 8:00pm MONDAY, Jan. 3rd! You'll find abundant space and upgrades with this one owner home on a corner lot in Grand Heritage! New paint throughout, lux vinyl downstairs, 18 inch ceramic tile in wet areas, stone WBF, and butcher block counters. The master suite with ensuite bath and walk-in closet is downstairs. All secondary bedrooms are upstairs along with a media room AND a Texas-sized flex space. 8ft privacy fence, open patio, and nice sized back yard for entertaining. The insulated garage has cabinets. HOA includes use of club house, fantastic pool with slide and splash pad, playgrounds and grilling areas. Plus, youre just minutes from Lake Lavon!
Location
State TX
County Collin
Community Club House, Community Pool, Fitness Center
Direction From Hwy 78 and Lake Rd, head south on Lake Rd and turn left on Main St. Take your first left onto Presidents Blvd. Turn right at the 2nd cross street onto Cleveland Dr, property is on the left.
Rooms
Dining Room 2
Interior
Interior Features Cable TV Available, High Speed Internet Available
Heating Central, Electric
Cooling Ceiling Fan(s), Central Air, Electric
Flooring Carpet, Ceramic Tile, Luxury Vinyl Plank
Fireplaces Number 1
Fireplaces Type Stone
Appliance Dishwasher, Disposal, Electric Range, Microwave, Plumbed for Ice Maker, Electric Water Heater
Heat Source Central, Electric
Exterior
Exterior Feature Covered Patio/Porch
Garage Spaces 2.0
Fence Wood
Community Features Club House, Community Pool, Fitness Center
Utilities Available City Sewer, City Water, Concrete, Curbs, Sidewalk, Underground Utilities
Roof Type Composition
Total Parking Spaces 2
Garage Yes
Building
Lot Description Corner Lot, Subdivision
Story Two
Foundation Slab
Level or Stories Two
Structure Type Brick,Rock/Stone
Schools
Elementary Schools Nesmith
Middle Schools Leland Edge
High Schools Community
School District Community Isd
Others
Ownership Of Record
Acceptable Financing Cash, Conventional, FHA, VA Loan
Listing Terms Cash, Conventional, FHA, VA Loan
Financing Cash
Special Listing Condition Aerial Photo
Read Less

©2024 North Texas Real Estate Information Systems.
Bought with Bea Flores • Sovereign Real Estate Group
GET MORE INFORMATION



