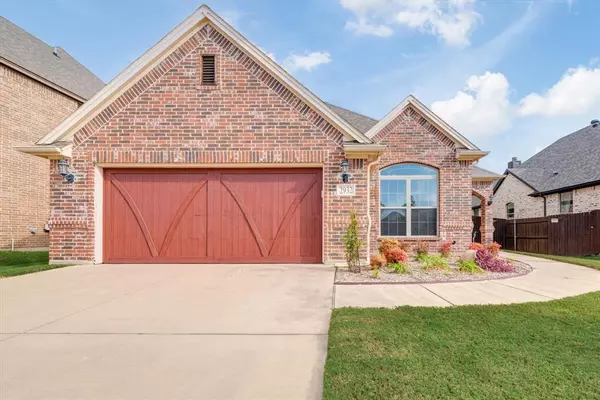For more information regarding the value of a property, please contact us for a free consultation.
2932 Laysan Teal Way Fort Worth, TX 76118
Want to know what your home might be worth? Contact us for a FREE valuation!

Our team is ready to help you sell your home for the highest possible price ASAP
Key Details
Property Type Single Family Home
Sub Type Single Family Residence
Listing Status Sold
Purchase Type For Sale
Square Footage 2,204 sqft
Price per Sqft $167
Subdivision Trinity Lakes Residential
MLS Listing ID 14718199
Sold Date 01/21/22
Style Traditional
Bedrooms 4
Full Baths 2
HOA Fees $50/ann
HOA Y/N Mandatory
Total Fin. Sqft 2204
Year Built 2012
Annual Tax Amount $7,823
Lot Size 6,316 Sqft
Acres 0.145
Property Description
WONDERFUL OPEN FLOOR PLAN LIVING in the coveted Lakes of River Trails subdivision. Gorgeous wood flooring throughout, a decorative wood burning fireplace, and large windows for an abundance of natural light. Kitchen offers beautiful granite countertops, stylish backsplash, beige cabinets, and stainless steel appliances. Owner's retreat is generously sized with room for a sitting area, garden tub, and separate shower. 3 other bedrooms that share a full bath in the hall. The covered back patio seals the deal with room for entertaining guests or grilling. Fantastic private pond just steps away in the neighborhood. HEBISD!
Location
State TX
County Tarrant
Community Greenbelt, Lake
Direction Driving S on Hwy 820, exit for Trinity Blvd and take a left. Take a right on S Norwood Dr and a right on Wood Duck Dr. Right on Laysan Teal and the property is to the right.
Rooms
Dining Room 1
Interior
Interior Features Cable TV Available, Decorative Lighting, High Speed Internet Available
Heating Central, Electric
Cooling Ceiling Fan(s), Central Air, Electric
Flooring Ceramic Tile, Wood
Fireplaces Number 1
Fireplaces Type Decorative, Gas Logs
Appliance Dishwasher, Disposal, Electric Cooktop, Electric Oven, Microwave, Plumbed for Ice Maker
Heat Source Central, Electric
Laundry Electric Dryer Hookup, Full Size W/D Area, Washer Hookup
Exterior
Exterior Feature Rain Gutters, Lighting
Garage Spaces 2.0
Fence Rock/Stone, Wood
Community Features Greenbelt, Lake
Utilities Available City Sewer, City Water, Underground Utilities
Roof Type Composition
Total Parking Spaces 2
Garage Yes
Building
Lot Description Few Trees, Interior Lot, Landscaped, Subdivision
Story One
Foundation Slab
Level or Stories One
Structure Type Brick
Schools
Elementary Schools Westhurst
Middle Schools Hurst
High Schools Bell
School District Hurst-Euless-Bedford Isd
Others
Acceptable Financing Cash, Conventional, FHA, VA Loan
Listing Terms Cash, Conventional, FHA, VA Loan
Financing FHA
Read Less

©2024 North Texas Real Estate Information Systems.
Bought with Robert Welch • Century 21 Mike Bowman, Inc.
GET MORE INFORMATION



