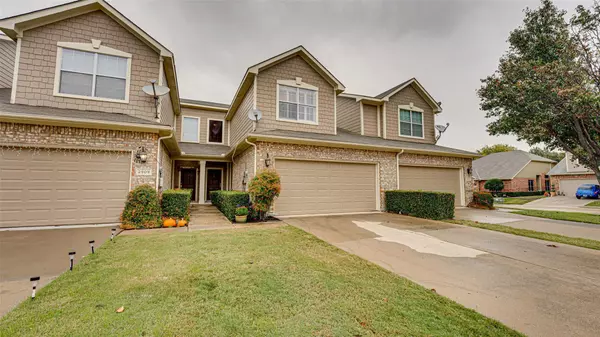For more information regarding the value of a property, please contact us for a free consultation.
2905 Percey Lane Plano, TX 75025
Want to know what your home might be worth? Contact us for a FREE valuation!

Our team is ready to help you sell your home for the highest possible price ASAP
Key Details
Property Type Townhouse
Sub Type Townhouse
Listing Status Sold
Purchase Type For Sale
Square Footage 1,448 sqft
Price per Sqft $220
Subdivision Pasquinellis Castlebrook At Ridgeview
MLS Listing ID 20207892
Sold Date 12/22/22
Style Traditional
Bedrooms 2
Full Baths 1
Half Baths 1
HOA Fees $295/mo
HOA Y/N Mandatory
Year Built 2002
Annual Tax Amount $5,760
Lot Size 2,613 Sqft
Acres 0.06
Property Description
Beautifully updated low-maintenance townhome nestled in North Plano with desirable Frisco schools. This home welcomes you with soaring 22-foot ceilings and an abundance of natural light. Gorgeous hand-scraped hardwood floors in living and dining areas. The kitchen is open to living and dining area and has plenty of storage and counter space. Large master bedroom has two walk-in closets. Separate utility room with built-in cabinets and brand new flooring. Upstairs offers a versatile loft space perfect for a study or second living area. Other updates include: plantation shutters, epoxy countertops, stainless steel appliances, two-toned kitchen cabinets. Private fenced yard backs to greenspace. HOA maintains the front yard, and the community pool is just a short walk away. Desirable location with quick access to Hwy 121, shopping, and dining. Welcome home!
Location
State TX
County Collin
Community Community Pool, Greenbelt, Sidewalks
Direction From Sam Rayburn Tollway Highway 121 head South onto Independence Parkway. Turn Left onto Ridge Creek Lane. Turn right onto Monastery Drive. Turn right on Spire Ln. Turn right on Percey. 2nd house on your right
Rooms
Dining Room 2
Interior
Interior Features Cable TV Available, Eat-in Kitchen, High Speed Internet Available, Loft, Open Floorplan, Pantry, Vaulted Ceiling(s), Walk-In Closet(s)
Heating Electric
Cooling Electric
Flooring Carpet, Ceramic Tile, Hardwood
Fireplaces Type None
Equipment Satellite Dish
Appliance Dishwasher, Disposal, Electric Cooktop, Electric Oven, Electric Water Heater, Microwave
Heat Source Electric
Laundry Electric Dryer Hookup, Utility Room, Washer Hookup
Exterior
Exterior Feature Rain Gutters, Private Yard
Garage Spaces 2.0
Fence Wood
Community Features Community Pool, Greenbelt, Sidewalks
Utilities Available City Sewer, City Water, Co-op Electric, Community Mailbox, Individual Water Meter, Sidewalk
Roof Type Composition
Garage Yes
Building
Lot Description No Backyard Grass, Sprinkler System, Subdivision
Story Two
Foundation Slab
Structure Type Brick,Siding
Schools
Elementary Schools Taylor
School District Frisco Isd
Others
Restrictions Other
Ownership see tax records
Acceptable Financing Cash, Conventional, FHA, VA Loan
Listing Terms Cash, Conventional, FHA, VA Loan
Financing Conventional
Read Less

©2024 North Texas Real Estate Information Systems.
Bought with Tom Grisak • Keller Williams Realty Allen
GET MORE INFORMATION





