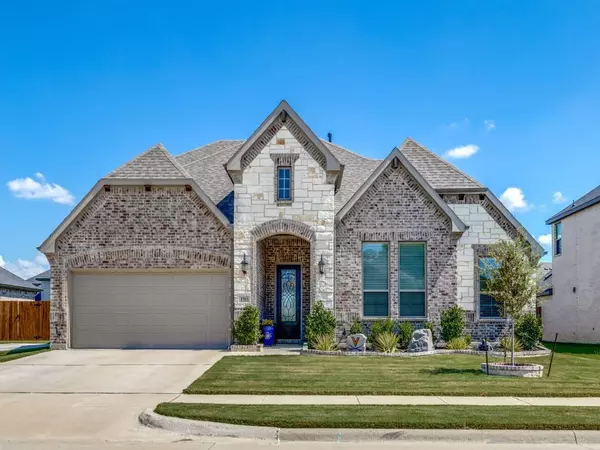For more information regarding the value of a property, please contact us for a free consultation.
1703 Thresh Court Mansfield, TX 76063
Want to know what your home might be worth? Contact us for a FREE valuation!

Our team is ready to help you sell your home for the highest possible price ASAP
Key Details
Property Type Single Family Home
Sub Type Single Family Residence
Listing Status Sold
Purchase Type For Sale
Square Footage 2,754 sqft
Price per Sqft $181
Subdivision Mill Vly
MLS Listing ID 20170082
Sold Date 12/07/22
Bedrooms 4
Full Baths 2
Half Baths 1
HOA Fees $29/ann
HOA Y/N Mandatory
Year Built 2020
Annual Tax Amount $8,860
Lot Size 7,840 Sqft
Acres 0.18
Lot Dimensions 65 x 120
Property Description
Immaculate home on premium lot in quiet cul de sac only steps away from playground & walking trails! Open concept design with 10' ceilings & lots of windows for natural light creating an open warm ambiance. All bedrooms are down with a split master for added privacy. Wood floors flow from entry throughout much of downstairs. Spacious living area with large picture windows. Fabulous kitchen in todays colors with cabinets to the ceiling, wood hood vented to exterior, huge island & breakfast bar, walk-in pantry, dolomite counters, stainless in-wall appliances, subway backsplash & pot filler over gas cooktop. Dining space with clerestory windows open to kitchen & living. Bedroom 2 has walk-in closet. Bedroom 4 also has wood floors. Master bath has large tiled shower & 16' long walk-in closet with shelves & seasonal racks! Big game room up could be 2nd living, mancave or 5th bedroom. Get cozy & relax outback under covered patio with outdoor fireplace. Plenty of yard for kids & dog to play!
Location
State TX
County Ellis
Community Greenbelt, Jogging Path/Bike Path, Perimeter Fencing, Playground, Sidewalks
Direction Use GPS
Rooms
Dining Room 1
Interior
Interior Features Cable TV Available, Flat Screen Wiring, High Speed Internet Available, Kitchen Island, Open Floorplan, Walk-In Closet(s)
Heating Central, Heat Pump, Natural Gas, Zoned
Cooling Ceiling Fan(s), Central Air, Electric, Heat Pump, Zoned
Flooring Carpet, Ceramic Tile, Wood
Fireplaces Number 1
Fireplaces Type Brick, Gas Logs, Gas Starter, Outside
Appliance Dishwasher, Disposal, Electric Oven, Electric Water Heater, Gas Cooktop, Microwave, Vented Exhaust Fan
Heat Source Central, Heat Pump, Natural Gas, Zoned
Laundry Electric Dryer Hookup, Utility Room, Full Size W/D Area, Washer Hookup
Exterior
Exterior Feature Covered Patio/Porch, Rain Gutters, Lighting
Garage Spaces 2.0
Fence Wood
Community Features Greenbelt, Jogging Path/Bike Path, Perimeter Fencing, Playground, Sidewalks
Utilities Available City Sewer, City Water, Co-op Electric, Community Mailbox, Natural Gas Available, Sidewalk
Roof Type Composition
Garage Yes
Building
Lot Description Cul-De-Sac, Landscaped, Sprinkler System, Subdivision
Story Two
Foundation Slab
Structure Type Brick,Rock/Stone
Schools
School District Midlothian Isd
Others
Ownership Vanessa Aylor
Financing Conventional
Special Listing Condition Survey Available
Read Less

©2024 North Texas Real Estate Information Systems.
Bought with Sabrina Reyes • DHS Realty
GET MORE INFORMATION



