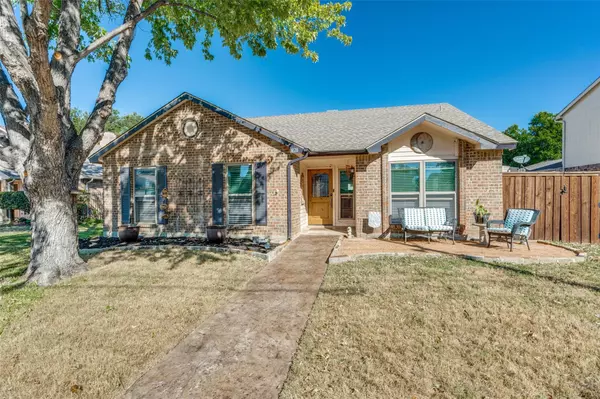For more information regarding the value of a property, please contact us for a free consultation.
4128 Newton Street The Colony, TX 75056
Want to know what your home might be worth? Contact us for a FREE valuation!

Our team is ready to help you sell your home for the highest possible price ASAP
Key Details
Property Type Single Family Home
Sub Type Single Family Residence
Listing Status Sold
Purchase Type For Sale
Square Footage 1,876 sqft
Price per Sqft $191
Subdivision Colony 29
MLS Listing ID 20190526
Sold Date 12/02/22
Style Traditional
Bedrooms 3
Full Baths 2
HOA Y/N None
Year Built 1986
Annual Tax Amount $5,018
Lot Size 6,621 Sqft
Acres 0.152
Property Description
FABULOUS ONE STORY WITH TONS OF UPDATES! 3 Bedrooms, 2 Bathrooms with Formal Dining and Garage Converted to Den. Spacious Kitchen with Granite Counters, Stainless Appliances, Stone Backsplash, Pantry, Breakfast Bar and Built-in Shelves. Open Living Room with New Fan and Floor to Ceiling Fireplace. Large Den with Stained Concrete Floor and Bar Area. Master with Stained Concrete Floors, Shiplap and Master Bath with Updated Tiled Shower and Marble Topped Double Vanity and Fixtures. Newer Features Include: New AC Inside & Outside Unit to Include all New Duct Work in Attic in 2017, New 50 Gallon Water Heater, New Roof, Radiant Barrier, New Insulation & Chimney Surround Rebuilt in 2020, New Stained Cedar Fence in 2018 and New Exterior Paint in 2021. Backyard with Stone Water Feature and Huge Stained Concrete Covered Back Patio with 2 Year Old Hot Tub that Stays!
Location
State TX
County Denton
Community Playground, Sidewalks
Direction From Hwy 121, North on Main Street, Left on N. Colony, R on Newton
Rooms
Dining Room 2
Interior
Interior Features Built-in Features, Cable TV Available, Chandelier, Double Vanity, Eat-in Kitchen, Flat Screen Wiring, Granite Counters, High Speed Internet Available, Open Floorplan, Pantry, Vaulted Ceiling(s), Wainscoting, Walk-In Closet(s)
Heating Central, Fireplace(s)
Cooling Ceiling Fan(s), Central Air, Electric, Roof Turbine(s)
Flooring Carpet, Ceramic Tile, Concrete, Tile
Fireplaces Number 1
Fireplaces Type Living Room, Wood Burning
Appliance Dishwasher, Disposal, Electric Range, Ice Maker, Microwave, Refrigerator, Vented Exhaust Fan
Heat Source Central, Fireplace(s)
Laundry Electric Dryer Hookup, In Hall, Full Size W/D Area, Washer Hookup
Exterior
Exterior Feature Covered Patio/Porch, Rain Gutters, Outdoor Living Center, Private Yard, Storage
Carport Spaces 2
Fence Back Yard, Fenced, High Fence, Wood
Community Features Playground, Sidewalks
Utilities Available City Sewer, City Water
Roof Type Composition
Garage No
Building
Lot Description Interior Lot, Landscaped, Sprinkler System, Subdivision
Story One
Foundation Slab
Structure Type Brick,Siding
Schools
Elementary Schools Ethridge
School District Lewisville Isd
Others
Ownership Mary Ann Dowler
Acceptable Financing Cash, Conventional, FHA, VA Loan
Listing Terms Cash, Conventional, FHA, VA Loan
Financing VA
Special Listing Condition Survey Available, Utility Easement
Read Less

©2024 North Texas Real Estate Information Systems.
Bought with Christina Stephens • Better Homes and Gardens Real Estate, Winans
GET MORE INFORMATION





