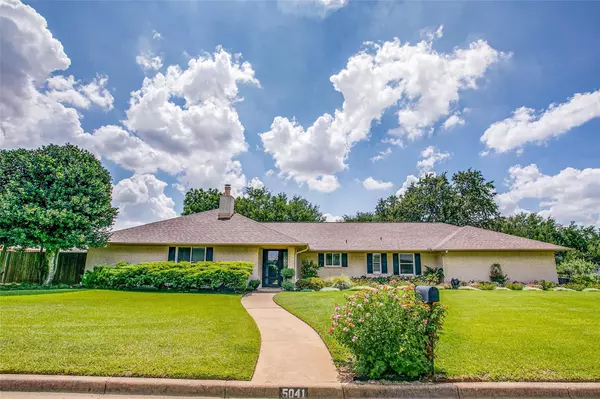For more information regarding the value of a property, please contact us for a free consultation.
5041 Lake View Circle North Richland Hills, TX 76180
Want to know what your home might be worth? Contact us for a FREE valuation!

Our team is ready to help you sell your home for the highest possible price ASAP
Key Details
Property Type Single Family Home
Sub Type Single Family Residence
Listing Status Sold
Purchase Type For Sale
Square Footage 2,531 sqft
Price per Sqft $177
Subdivision Meadow Lakes Add
MLS Listing ID 20134023
Sold Date 09/21/22
Style Traditional
Bedrooms 3
Full Baths 2
HOA Fees $9/ann
HOA Y/N Mandatory
Year Built 1983
Annual Tax Amount $7,074
Lot Size 0.542 Acres
Acres 0.542
Lot Dimensions TBV
Property Description
Looking for a beautiful home on a fantastic lot? Look no further!The meticulously manicuredfrontyard &flowergardendraws you in from the moment you arrive at the home. Upon entry, your eyes are immediately drawn to yourequally beautifulbackyard oasisthat is private & pool size.If you like entertaining, then this is the home for you. The large living room & adjoining sun room can very comfortably accommodate family & friends. Your kitchen is well equipped w electric cooktop, double convection ovens, microwave, trash pull-out & tons of counter & cabinet space. The primary bedroom boasts anen suitewwalk-in shower, dual vanities, oversized soaking tub & walk-in closet. Enjoy your morning coffee in the sun rm, w an attached office while looking at your peaceful backyard retreat.In addition to the attached two car carport, this home boasts an oversize two car garage w workshop area. This home is in a wonderful neighborhood,has been very well taken care of & is waiting for you!
Location
State TX
County Tarrant
Direction From 820. South on Rude Snow. Right on Meadow Lake. Right on Lake View Circle
Rooms
Dining Room 1
Interior
Interior Features Cable TV Available, Decorative Lighting, Double Vanity, Eat-in Kitchen, Granite Counters, High Speed Internet Available, Pantry, Vaulted Ceiling(s), Walk-In Closet(s)
Heating Electric
Cooling Ceiling Fan(s), Central Air, Electric
Flooring Carpet, Ceramic Tile
Fireplaces Number 1
Fireplaces Type Brick, Living Room, Wood Burning
Appliance Dishwasher, Disposal, Electric Cooktop, Microwave, Convection Oven, Double Oven
Heat Source Electric
Laundry Electric Dryer Hookup, Utility Room, Full Size W/D Area, Washer Hookup
Exterior
Exterior Feature Garden(s), Rain Gutters, Private Yard
Garage Spaces 2.0
Carport Spaces 2
Fence Wood, Wrought Iron
Utilities Available City Sewer, City Water
Roof Type Composition
Garage Yes
Building
Lot Description Corner Lot, Few Trees, Interior Lot, Landscaped, Lrg. Backyard Grass, Sprinkler System, Subdivision
Story One
Foundation Slab
Structure Type Brick
Schools
School District Birdville Isd
Others
Ownership See Tax
Acceptable Financing Cash, Conventional, FHA
Listing Terms Cash, Conventional, FHA
Financing Conventional
Read Less

©2024 North Texas Real Estate Information Systems.
Bought with Allison Keegan • Keller Williams Prosper Celina
GET MORE INFORMATION



