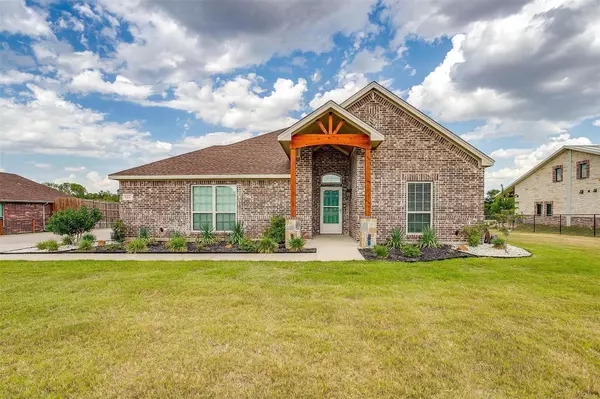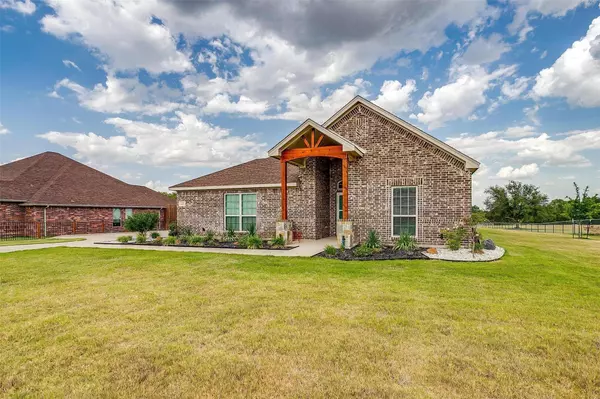For more information regarding the value of a property, please contact us for a free consultation.
122 Trailwood Drive Joshua, TX 76058
Want to know what your home might be worth? Contact us for a FREE valuation!

Our team is ready to help you sell your home for the highest possible price ASAP
Key Details
Property Type Single Family Home
Sub Type Single Family Residence
Listing Status Sold
Purchase Type For Sale
Square Footage 2,154 sqft
Price per Sqft $215
Subdivision Trailwood Estates
MLS Listing ID 20095935
Sold Date 08/03/22
Style Traditional
Bedrooms 3
Full Baths 2
HOA Y/N None
Year Built 2015
Annual Tax Amount $7,278
Lot Size 1.910 Acres
Acres 1.91
Property Description
Charming 3 Bedroom, 2 Bath brick home on apex. 1.91 acres with a 24'x30' workshop with electric! This home has an open concept floorplan with tile flooring, curved arched doorways and crown molding throughout the living space. Prepare wonderful meals in the spacious kitchen which has granite countertops, a large island with breakfast bar, stainless steel appliances, gas cook cook top on range and walk-in pantry. The stone fireplace in the living room is ventless with gas logs. Roomy primary bedroom has a dome ceiling and features an ensuite with a dual sink vanity and large walk-in shower. Remaining 2 bedrooms have walk-in closets & are split from the primary. Outdoors, you'll find a great view of the backyard from the covered patio that extends out and a propane hook-up for the outdoor grill. Follow the sidewalk down to the workshop with electric. The side driveway also has an RV carport. Energy features include foam insulation. Located in the highly desirable Joshua, ISD!
Location
State TX
County Johnson
Direction Please use GPS. From Ft Worth, head south on I-35W, take exit 37 for TX-174 S-Wilshire Blvd toward Cleburne, Turn left onto FM917 E-E 12th St-Conveyor Dr, Turn left onto Conveyor Dr, Turn left onto Trailwood Dr. Property is on the right.
Rooms
Dining Room 1
Interior
Interior Features Cable TV Available, Eat-in Kitchen, Granite Counters, Kitchen Island, Walk-In Closet(s)
Heating Electric
Cooling Central Air, Electric
Flooring Ceramic Tile
Fireplaces Number 1
Fireplaces Type Gas Logs, Propane, Stone, Ventless
Appliance Dishwasher, Disposal, Gas Range, Microwave
Heat Source Electric
Laundry Electric Dryer Hookup, Washer Hookup
Exterior
Exterior Feature Covered Patio/Porch
Garage Spaces 2.0
Carport Spaces 1
Fence Chain Link, Pipe
Utilities Available Aerobic Septic, City Water, Co-op Electric, Propane
Roof Type Composition
Garage Yes
Building
Lot Description Acreage, Interior Lot, Landscaped, Sprinkler System
Story One
Foundation Slab
Structure Type Brick
Schools
School District Joshua Isd
Others
Ownership Curtis Meyer, Jr. & Jeanne Meyer
Acceptable Financing Cash, Conventional, FHA, VA Loan
Listing Terms Cash, Conventional, FHA, VA Loan
Financing Conventional
Read Less

©2024 North Texas Real Estate Information Systems.
Bought with Kensey Chase • Monument Realty
GET MORE INFORMATION





