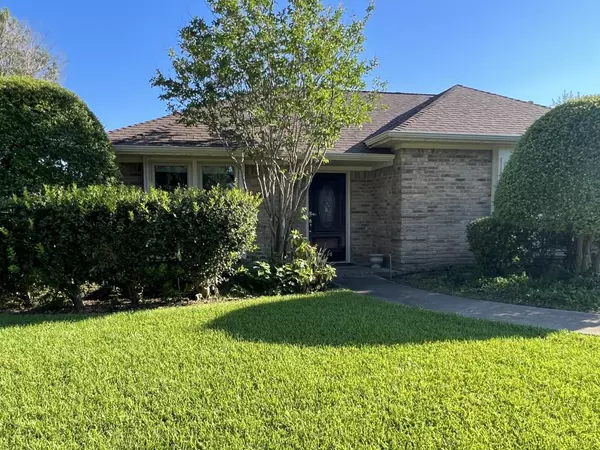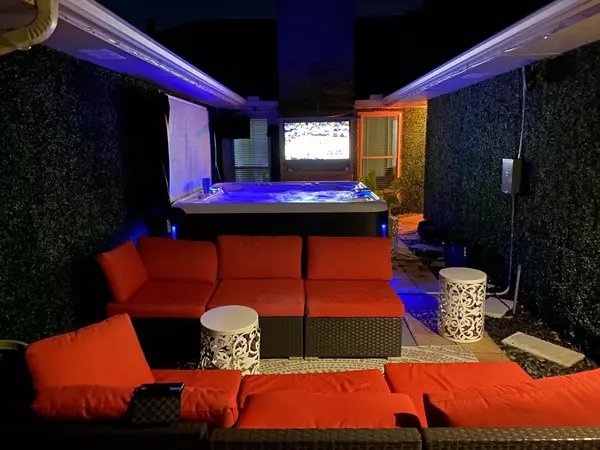For more information regarding the value of a property, please contact us for a free consultation.
3504 Big Horn Trail Plano, TX 75075
Want to know what your home might be worth? Contact us for a FREE valuation!

Our team is ready to help you sell your home for the highest possible price ASAP
Key Details
Property Type Single Family Home
Sub Type Single Family Residence
Listing Status Sold
Purchase Type For Sale
Square Footage 1,850 sqft
Price per Sqft $248
Subdivision High Place Ph Three
MLS Listing ID 20069573
Sold Date 07/27/22
Style Ranch
Bedrooms 4
Full Baths 2
HOA Y/N None
Year Built 1979
Annual Tax Amount $5,849
Lot Size 8,712 Sqft
Acres 0.2
Property Description
Great 4 Bedrm 2Bath 2 Car Garage (built-in cabs) attached porte cochere -provides cover to 4 Vehicles & an electronic gate at rear that secures the entire back yard - perfect for the car enthusiast! This home boasts of recent updates featuring new vinyl low E windows '20, 30 yr. composition roof & radiant barrier, gutters, hot water heater and exterior AC compressor. You will love the stylish, wood like ceramic tile flooring & travertine tile throughout the home! Enjoy the large backyard that can accommodate a future pool. Great courtyard for a spa, plenty of patio furniture to enhance your outside entertaining and enjoyment! Every bedroom has updated ceiling fans! Granite tile at kit C-tops, travertine flooring, newer SS microwave. Both baths feature granite tile C-tops, ceramic tile floors. Large Master suite with wood like tile floors, split vanities. Amazing opportunity at this price. The spa @ patio, washer, dryer, refrigerator, sec cameras do not covey with sale.
Location
State TX
County Collin
Direction see gps
Rooms
Dining Room 2
Interior
Interior Features Built-in Features, Cable TV Available, Decorative Lighting, Dry Bar, Granite Counters, High Speed Internet Available, Wainscoting, Walk-In Closet(s)
Heating Central, Natural Gas
Cooling Ceiling Fan(s), Central Air, Electric
Flooring Ceramic Tile, Travertine Stone
Fireplaces Number 1
Fireplaces Type Family Room, Gas Logs, Glass Doors
Appliance Disposal, Electric Oven, Electric Range, Microwave
Heat Source Central, Natural Gas
Laundry Utility Room, Full Size W/D Area, Stacked W/D Area
Exterior
Exterior Feature Courtyard, Rain Gutters
Garage Spaces 2.0
Carport Spaces 2
Fence Wood
Utilities Available Alley, Cable Available, City Sewer, City Water, Curbs, Sidewalk, Underground Utilities
Roof Type Composition
Garage Yes
Building
Lot Description Interior Lot, Landscaped, Lrg. Backyard Grass, Sprinkler System, Subdivision
Story One
Foundation Slab
Structure Type Brick,Other
Schools
High Schools Plano Senior
School District Plano Isd
Others
Ownership see agent
Acceptable Financing Cash, Conventional
Listing Terms Cash, Conventional
Financing Conventional
Read Less

©2024 North Texas Real Estate Information Systems.
Bought with Gene Lloyd • Coldwell Banker Apex, REALTORS
GET MORE INFORMATION





