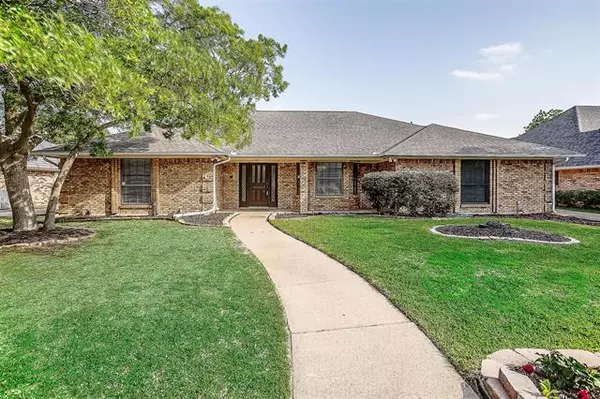For more information regarding the value of a property, please contact us for a free consultation.
5029 Lake View Circle North Richland Hills, TX 76180
Want to know what your home might be worth? Contact us for a FREE valuation!

Our team is ready to help you sell your home for the highest possible price ASAP
Key Details
Property Type Single Family Home
Sub Type Single Family Residence
Listing Status Sold
Purchase Type For Sale
Square Footage 2,670 sqft
Price per Sqft $157
Subdivision Meadow Lakes Add
MLS Listing ID 20052560
Sold Date 06/17/22
Style Traditional
Bedrooms 4
Full Baths 2
HOA Fees $9/ann
HOA Y/N Mandatory
Year Built 1983
Annual Tax Amount $7,586
Lot Size 10,585 Sqft
Acres 0.243
Property Description
Nicely updated home in sought after Meadow Lakes. The open floor plan offers a spacious family room with WBFP & vaulted ceiling. Enjoy family dinners in the large formal dining with bay window. The updated kitchen features granite & SS appliances. Need more space? The bonus room is perfect for a game room or second living area and includes built-ins and lots of windows. The large master is split from the secondary bdrms & includes an en-suite bath with jetted tub, separate shower & dual sink vanity. Three secondary bdrms are nice size and all have walk-in closets. The backyard is perfect for entertaining with a large, extended patio, basketball goal and plenty of room for a pool. Rear entry garage with extra driveway space to park your RV or boat. This home has something for everyone! HVAC replaced May 2022. Radiant barrier attic foil in attic.
Location
State TX
County Tarrant
Direction From Loop 820, south on Rufe Snow, right on Meadow Lakes, right on Lake View Circle
Rooms
Dining Room 2
Interior
Interior Features Cable TV Available, Decorative Lighting, Granite Counters, High Speed Internet Available, Vaulted Ceiling(s), Walk-In Closet(s)
Heating Central, Fireplace(s)
Cooling Ceiling Fan(s), Central Air
Flooring Carpet, Tile, Wood
Fireplaces Number 1
Fireplaces Type Wood Burning
Appliance Dishwasher, Disposal, Electric Range
Heat Source Central, Fireplace(s)
Laundry Electric Dryer Hookup, Utility Room, Full Size W/D Area, Washer Hookup
Exterior
Exterior Feature Covered Patio/Porch, Rain Gutters
Garage Spaces 2.0
Fence Gate, Metal, Wood
Utilities Available Cable Available, City Sewer, City Water, Concrete, Curbs, Individual Water Meter, Underground Utilities
Roof Type Composition
Garage Yes
Building
Lot Description Few Trees, Interior Lot, Landscaped, Lrg. Backyard Grass, Sprinkler System, Subdivision
Story One
Foundation Slab
Structure Type Brick
Schools
School District Birdville Isd
Others
Ownership Of Record
Acceptable Financing Cash, Conventional, FHA, VA Loan
Listing Terms Cash, Conventional, FHA, VA Loan
Financing Conventional
Read Less

©2024 North Texas Real Estate Information Systems.
Bought with Lauren Reid • Texas Triad Homes
GET MORE INFORMATION





