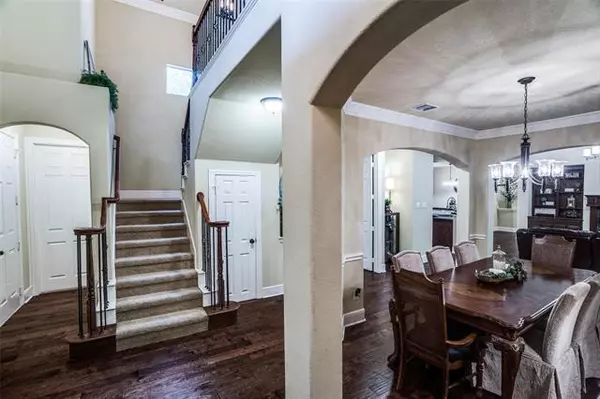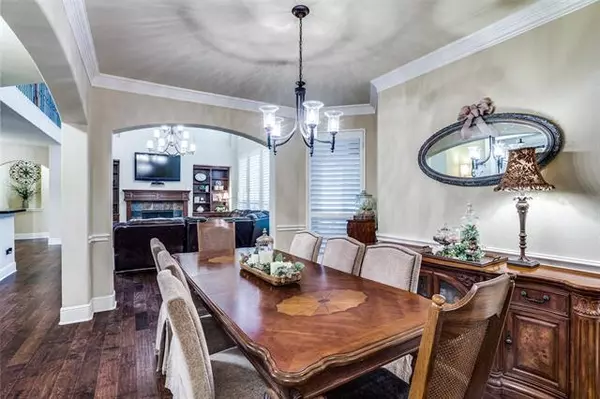For more information regarding the value of a property, please contact us for a free consultation.
7008 Autumnwood Trail Plano, TX 75024
Want to know what your home might be worth? Contact us for a FREE valuation!

Our team is ready to help you sell your home for the highest possible price ASAP
Key Details
Property Type Single Family Home
Sub Type Single Family Residence
Listing Status Sold
Purchase Type For Sale
Square Footage 3,185 sqft
Price per Sqft $180
Subdivision Kings Ridge Add Ph Ii
MLS Listing ID 14587409
Sold Date 07/07/21
Style Traditional
Bedrooms 4
Full Baths 4
HOA Fees $68/ann
HOA Y/N Mandatory
Total Fin. Sqft 3185
Year Built 2004
Annual Tax Amount $8,501
Lot Size 7,971 Sqft
Acres 0.183
Property Description
WOW! This is it! This beautiful estate features 4 bedrooms-2 up-2 down, 4 full bathrooms, 2 living, 2 dining & an office downstairs. The owners suite boasts a huge room and walk-in closet! Enjoy interior & exterior entertaining in this open concept retreat. The kitchen offers tons of storage!Take advantage of the large backyard area and comfortable outside patio atmosphere with lighting and misting system for those hot, summer nights!Each bedroom has its own ensuite bathroom for added privacy. This wonderful neighborhood has year round functions & is within walking distance to Sunset Park!Great location with easy commuting options and close to shopping, dining, and entertainment. Make this Your New Home Today!!
Location
State TX
County Denton
Community Greenbelt, Jogging Path/Bike Path, Lake
Direction From 121 exit Spring Creek and go east. Turn right on Kings Manor-left on Medallion-left on Autumnwood Trail-7008
Rooms
Dining Room 2
Interior
Interior Features Decorative Lighting, High Speed Internet Available, Vaulted Ceiling(s)
Heating Central, Natural Gas
Cooling Central Air, Electric
Flooring Carpet, Ceramic Tile, Laminate
Fireplaces Number 1
Fireplaces Type Gas Logs, Gas Starter
Appliance Dishwasher, Disposal, Gas Cooktop, Microwave, Plumbed For Gas in Kitchen, Plumbed for Ice Maker
Heat Source Central, Natural Gas
Laundry Electric Dryer Hookup, Full Size W/D Area
Exterior
Exterior Feature Covered Patio/Porch, Rain Gutters, Lighting
Garage Spaces 2.0
Fence Brick, Wood
Community Features Greenbelt, Jogging Path/Bike Path, Lake
Utilities Available City Sewer, City Water
Roof Type Composition
Garage Yes
Building
Lot Description Interior Lot, Landscaped, Lrg. Backyard Grass, Sprinkler System
Story Two
Foundation Slab
Structure Type Brick
Schools
Elementary Schools Hicks
Middle Schools Arborcreek
High Schools Hebron
School District Lewisville Isd
Others
Ownership Eric and Dorene Olsen
Acceptable Financing Cash, Conventional, FHA, VA Loan
Listing Terms Cash, Conventional, FHA, VA Loan
Financing Conventional
Special Listing Condition Survey Available
Read Less

©2024 North Texas Real Estate Information Systems.
Bought with Jack Harrell • EXP REALTY
GET MORE INFORMATION





