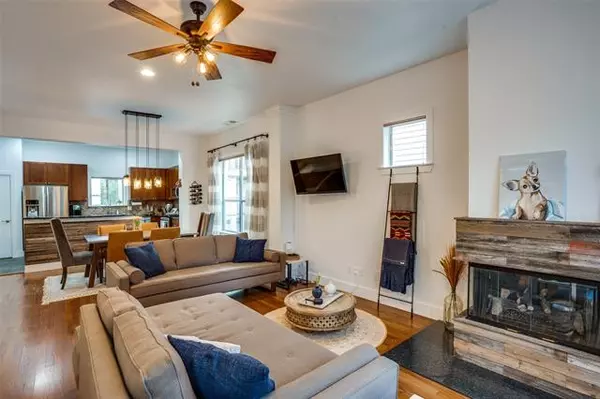For more information regarding the value of a property, please contact us for a free consultation.
4830 Cedar Springs Road #18 Dallas, TX 75219
Want to know what your home might be worth? Contact us for a FREE valuation!

Our team is ready to help you sell your home for the highest possible price ASAP
Key Details
Property Type Condo
Sub Type Condominium
Listing Status Sold
Purchase Type For Sale
Square Footage 1,615 sqft
Price per Sqft $211
Subdivision Carreras Twnhms Condos
MLS Listing ID 14480694
Sold Date 02/01/21
Bedrooms 2
Full Baths 2
Half Baths 1
HOA Fees $300/mo
HOA Y/N Mandatory
Total Fin. Sqft 1615
Year Built 2005
Annual Tax Amount $8,928
Lot Size 1.944 Acres
Acres 1.944
Property Description
Larger corner unit features extra windows filling this well maintained, move-in ready condo with a ton of natural light. An open floor plan that is perfect for entertaining. Hardwood floors, stainless steel appliances, large kitchen island, granite counter tops and gas fireplace. Outdoor balcony looks over courtyard and is perfect for grilling. 3rd floor flex room can be a 2nd living, home office or 3rd bedroom. Full size utility room. Attached 2 car garage with tons of storage. A gated community with a private park. Conveniently located minutes from Love Field, Uptown, Downtown, Oak Lawn, Design District, Medical District, DNT or I-35.
Location
State TX
County Dallas
Community Community Sprinkler, Gated, Park, Perimeter Fencing
Direction GPS FRIENDLY - There is one gate for the entrance and one gate for the exit off of Cedar Springs. There is very limited parking inside of the gate. May be easier to park on side street and use pedestrian gate entrance.
Rooms
Dining Room 1
Interior
Interior Features Cable TV Available, Decorative Lighting, Flat Screen Wiring, High Speed Internet Available, Multiple Staircases
Heating Central, Natural Gas
Cooling Ceiling Fan(s), Central Air, Electric
Flooring Carpet, Ceramic Tile, Laminate
Fireplaces Number 1
Fireplaces Type Decorative, Gas Logs, Gas Starter
Appliance Dishwasher, Disposal, Gas Cooktop, Gas Oven, Gas Range, Microwave, Plumbed for Ice Maker, Gas Water Heater
Heat Source Central, Natural Gas
Laundry Electric Dryer Hookup, Full Size W/D Area, Washer Hookup
Exterior
Exterior Feature Balcony
Garage Spaces 2.0
Fence Gate
Community Features Community Sprinkler, Gated, Park, Perimeter Fencing
Utilities Available City Sewer, City Water, Concrete, Curbs
Roof Type Composition
Garage Yes
Building
Lot Description Corner Lot, Park View
Story Three Or More
Foundation Slab
Structure Type Brick
Schools
Elementary Schools Maplelawn
Middle Schools Rusk
High Schools North Dallas
School District Dallas Isd
Others
Ownership See Tax Info
Acceptable Financing Cash, Conventional, FHA, VA Loan
Listing Terms Cash, Conventional, FHA, VA Loan
Financing Conventional
Read Less

©2024 North Texas Real Estate Information Systems.
Bought with Selden Tual • Rogers Healy and Associates
GET MORE INFORMATION





