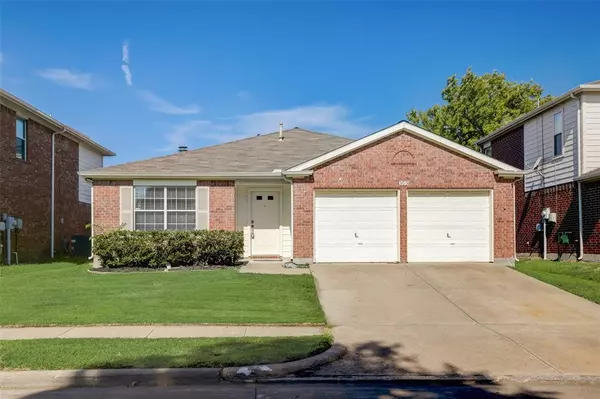305 Charleston Drive Wylie, TX 75098
UPDATED:
11/23/2024 09:04 PM
Key Details
Property Type Single Family Home
Sub Type Single Family Residence
Listing Status Active
Purchase Type For Sale
Square Footage 1,872 sqft
Price per Sqft $202
Subdivision Lakeside Estates 02
MLS Listing ID 20762647
Style Traditional
Bedrooms 4
Full Baths 2
HOA Fees $150
HOA Y/N Mandatory
Year Built 2001
Lot Size 6,098 Sqft
Acres 0.14
Property Description
Recent upgrades include new ceiling fans in all rooms and a stylish contemporary chandelier in the dining area. The home also features an automated sprinkler system for effortless yard maintenance. AC was replaced in 2019. Tile flooring in all wet areas for easy upkeep. Large, private fenced backyard is ideal for outdoor activities and relaxation.
Community offers excellent amenities, including a pool and playground. Close to major shopping and retail stores.
This is a must-see property with both comfort and convenience!
Location
State TX
County Collin
Community Community Pool, Playground, Other
Direction FM 544 east from Plano. north (left) onto Springwell. right on Lakefield. right onto Cobblestone. left onto Hillside. right onto Charleston.
Rooms
Dining Room 2
Interior
Interior Features Open Floorplan
Heating Central, Electric
Cooling Central Air, Electric
Flooring Carpet, Ceramic Tile, Laminate, Wood
Fireplaces Number 1
Fireplaces Type Gas Starter
Appliance Dishwasher, Disposal, Electric Cooktop, Electric Oven, Microwave
Heat Source Central, Electric
Laundry Electric Dryer Hookup, Utility Room, Full Size W/D Area, Washer Hookup
Exterior
Garage Spaces 2.0
Fence Fenced, Wood
Community Features Community Pool, Playground, Other
Utilities Available City Sewer, City Water, Co-op Electric, Natural Gas Available, Sidewalk
Roof Type Shingle
Total Parking Spaces 2
Garage Yes
Building
Lot Description Interior Lot, Sprinkler System
Story One
Foundation Slab
Level or Stories One
Structure Type Brick
Schools
Elementary Schools Groves
High Schools Wylie
School District Wylie Isd
Others
Ownership Per record
Special Listing Condition Owner/ Agent

GET MORE INFORMATION





