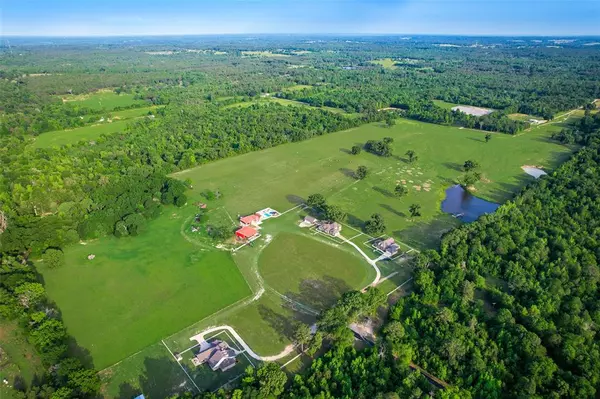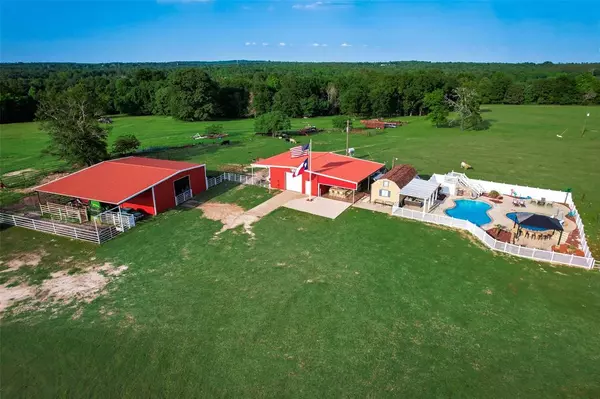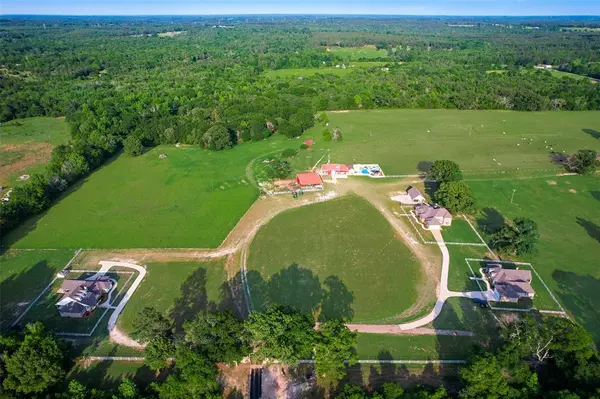7211 - D County Road 235 Tyler, TX 75707

UPDATED:
11/28/2024 04:10 PM
Key Details
Property Type Single Family Home
Sub Type Single Family Residence
Listing Status Active
Purchase Type For Sale
Square Footage 2,552 sqft
Price per Sqft $1,293
MLS Listing ID 20607942
Style Traditional
Bedrooms 5
Full Baths 3
HOA Y/N None
Year Built 2010
Annual Tax Amount $140
Lot Size 105.000 Acres
Acres 105.0
Property Description
Please refer to MLS #20607937 and #20607940 for more detailed information on the individual residences and their amentiies. All information is deemed reliable but not guaranteed.
Location
State TX
County Smith
Direction From I-20, South on FM 757, left on County Road 234, left on County Road 235.
Rooms
Dining Room 1
Interior
Interior Features Built-in Features, Decorative Lighting, Double Vanity, Flat Screen Wiring, Granite Counters, High Speed Internet Available, Kitchen Island, Open Floorplan, Pantry, Vaulted Ceiling(s), Walk-In Closet(s)
Heating Central, Electric
Cooling Ceiling Fan(s), Central Air, Electric
Flooring Carpet, Ceramic Tile, Simulated Wood
Fireplaces Number 1
Fireplaces Type Gas Logs, Gas Starter, Living Room, Stone, Wood Burning
Equipment Livestock Equipment, Negotiable
Appliance Dishwasher, Disposal, Electric Cooktop, Electric Oven, Microwave, Vented Exhaust Fan
Heat Source Central, Electric
Laundry Electric Dryer Hookup, Utility Room, Full Size W/D Area, Washer Hookup
Exterior
Exterior Feature Attached Grill, Built-in Barbecue, Covered Patio/Porch, Fire Pit, Rain Gutters, Outdoor Kitchen, Outdoor Living Center, Stable/Barn
Garage Spaces 2.0
Fence Barbed Wire, Cross Fenced, Metal, Pipe
Pool Cabana, Fenced, Gunite, Heated, In Ground, Pool Sweep, Private, Water Feature
Utilities Available Co-op Water, Electricity Connected, Outside City Limits, Septic
Roof Type Composition
Street Surface Asphalt
Total Parking Spaces 2
Garage Yes
Private Pool 1
Building
Lot Description Acreage, Agricultural, Irregular Lot, Landscaped, Many Trees, Rolling Slope, Tank/ Pond
Story One
Foundation Slab
Level or Stories One
Structure Type Brick,Rock/Stone
Schools
Elementary Schools Chapelhill
Middle Schools Chapelhill
High Schools Chapelhill
School District Chapel Hill Isd
Others
Restrictions Agricultural,No Known Restriction(s)
Ownership See Agent
Acceptable Financing 1031 Exchange, Cash, Conventional, USDA Loan
Listing Terms 1031 Exchange, Cash, Conventional, USDA Loan
Special Listing Condition Aerial Photo, Survey Available

GET MORE INFORMATION





